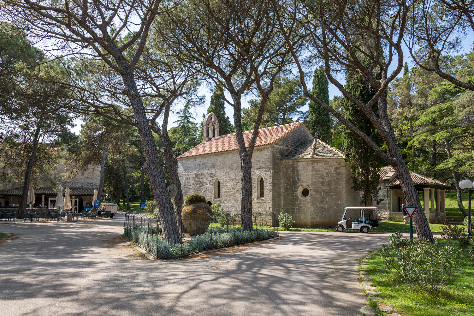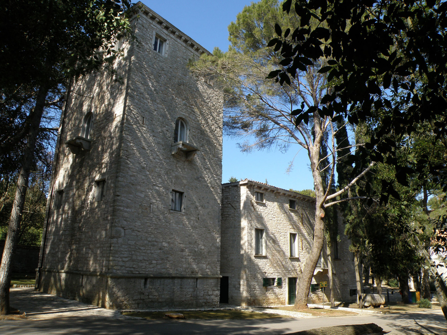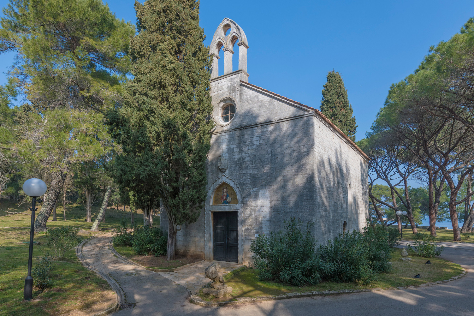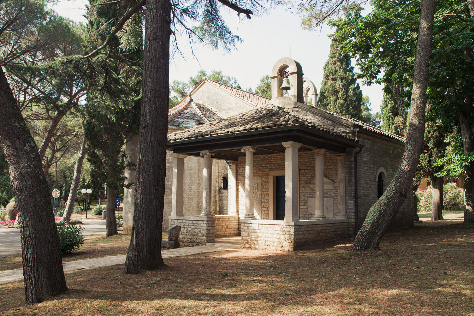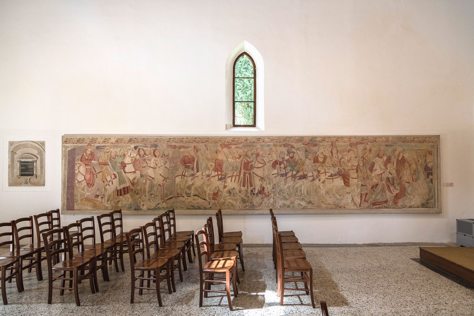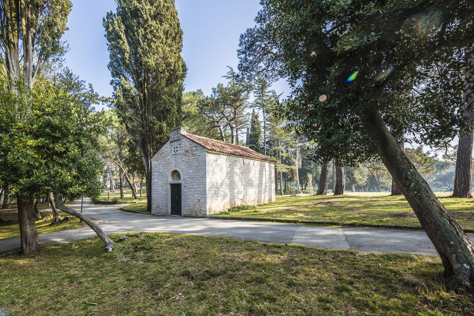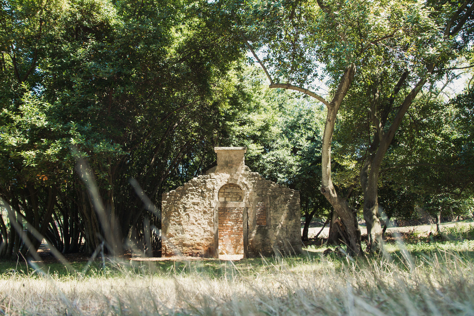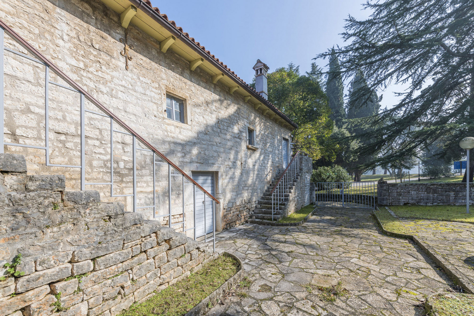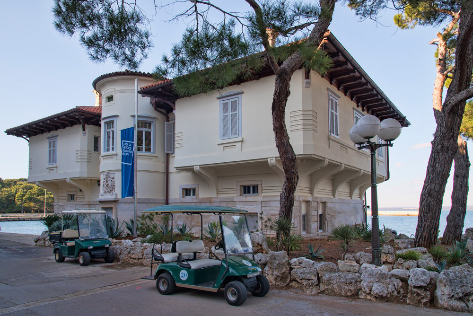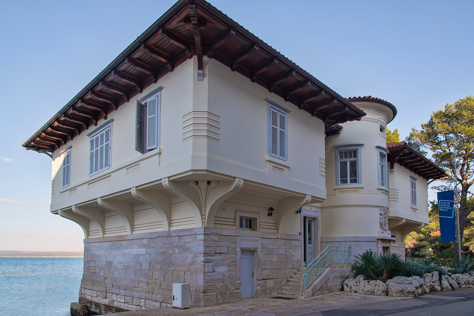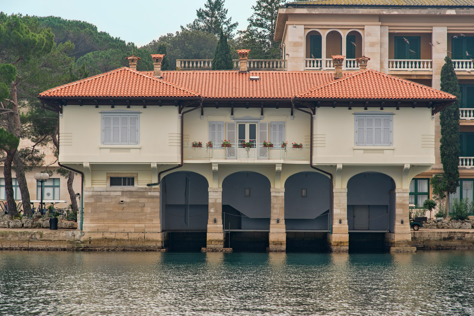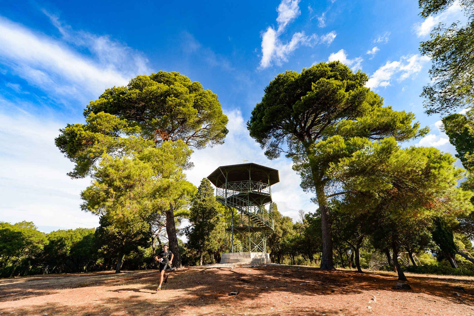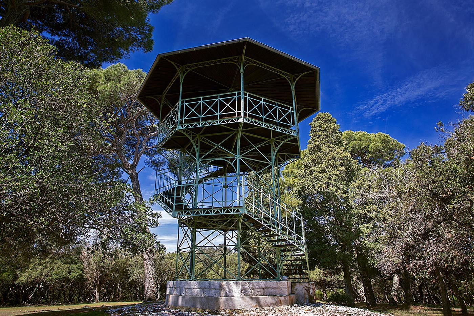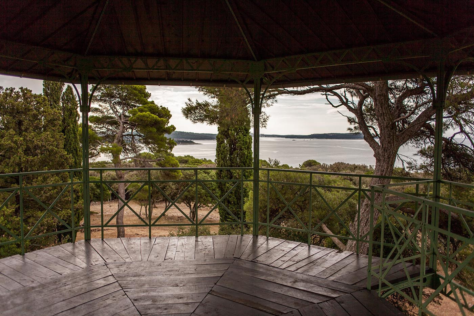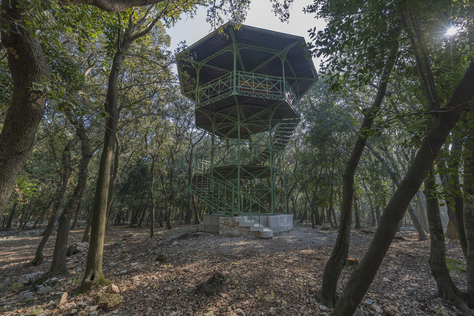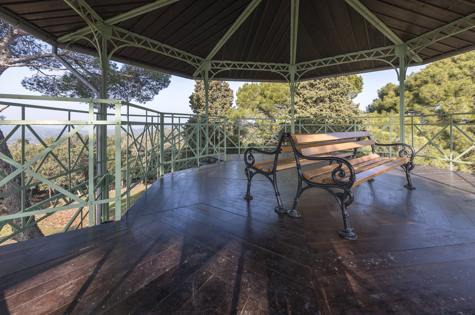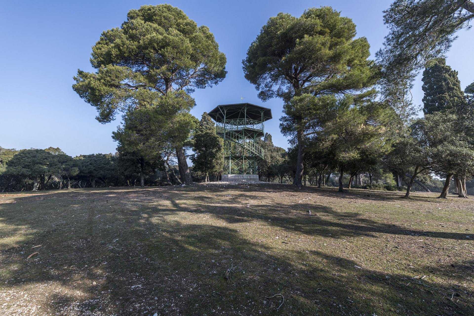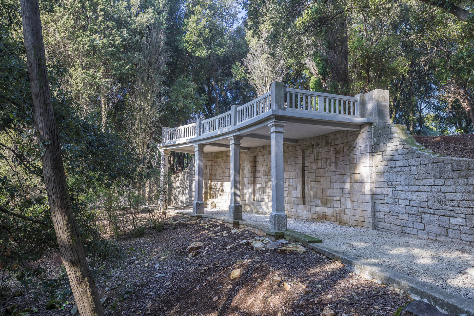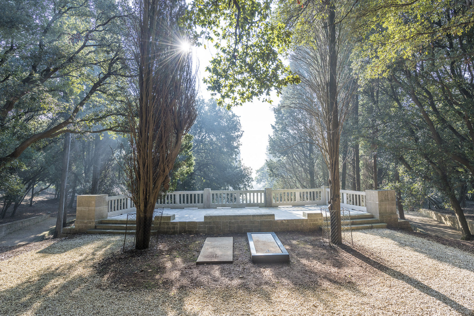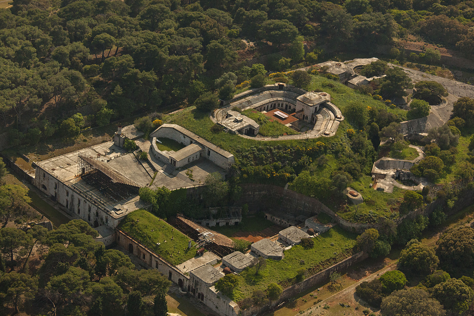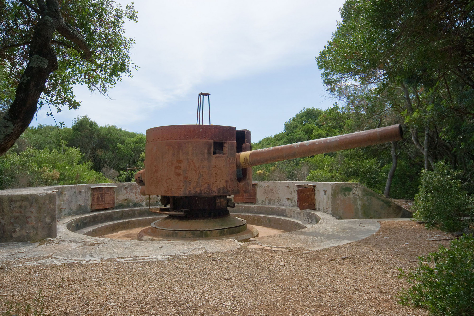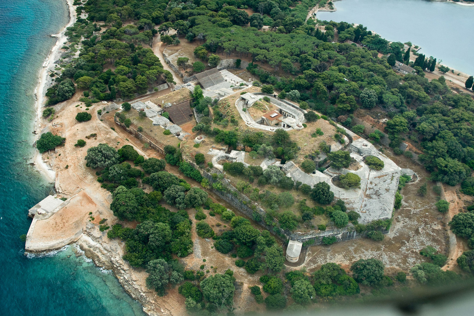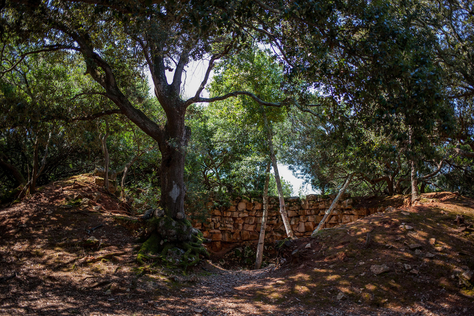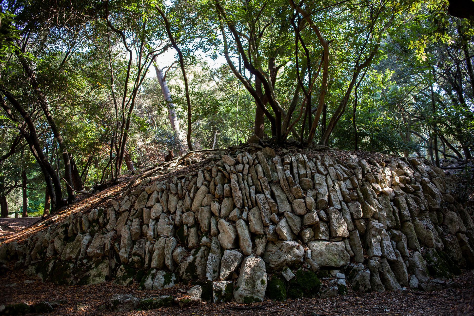Venetian castle and tower
Some sources claim that the three-storey tower was built in late 12th and early 13th centuries, while others date it to the 16th century. Its original defensive function was the result of frequent pirate attacks in the area. The Histri, an ancient people that inhabited these lands before the Romans, were also extraordinary navigators and real-life pirates.
The tower was built using massive non-carved stones bound together by lime mortar. The first floor was accessible via a movable wooden bridge from the nearby castle. The square tower had openings in its walls that served as embrasures or loopholes. The Venetian castle was formed by integrating several structures next to the tower. The building that afforded entrance to the tower was also the Venetian administrative centre on the island.
The residential castle next to the tower bore an inscription with the year 1426. The house had four storage rooms in the basement and four residential rooms on the first floor.
Over the centuries, the castle was renovated periodically, but it retained its basic Renaissance and Baroque characteristics.
A description of the castle can be found in the following 16th-century note: “A fine, large settlement with well-made houses and master stonemasons, who send high-quality stones to Venice.”
The island was governed by the Venetian families of Donà, Canali, Cornero and Franghini/Franzini for over four centuries.
At the end of the 19th century, the tower became the home of Alojz Čufar, forester and steward of the Brijuni estate, who lived there with his family until 1907. Behind it was probably the oldest cypress tree on the island – around 30 years old – which embellished the views from the Čufar home.
 Parks of Croatia
Parks of Croatia
 EU projects
EU projects English
English
